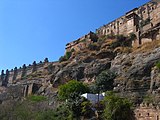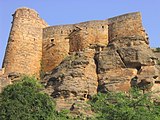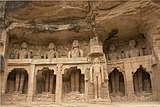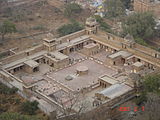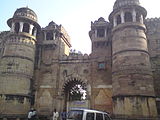| Gwalior Fort | |
|---|---|
| Part of Madhya Pradesh | |
| Madhya Pradesh, India | |
 Man Singh Palace – One of the most beautiful structures in the fort | |
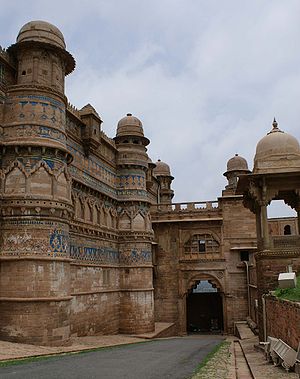 Entry to the fort from the Hathi Pol or Elephant door | |
| Type | Fort |
| Site information | |
| Controlled by | Government of Madhya Pradesh |
| Open to the public | Yes |
| Condition | Good |
| Site history | |
| Built | 8th century and 14th century |
| Built by | Hindu Kings of India |
| In use | Yes |
| Materials | Sandstones and lime mortar |
Gwalior Fort (Hindi: ग्वालियर क़िला Gwalior Qila) is in the central Indian state of Madhya Pradesh. It was built in around 8th century on an isolated hillock overlooking the Gwalior town. It is one of the biggest forts in India and had enormous influence on the history of India.
The fort has two important parts namely, the main fort and the Palaces (Gurjari Mahal and the Man Mandir palace). The Palaces were built by Raja Man Singh Tomar. The Gurjari Mahal was built for his favourite queen, Mrignayani.[1] The Gurjari Mahal is now converted into an Archaeological Museum.
The fort remained in the control of the Scindia clan of the Marathas from the mid 17th century.
Etymology[]
The word 'Gwalior' derives from the name of the Jaina saint called Gwalipa. According to legend, Gwalipa cured Suraj Sen of leprosy, and in gratitude, Suraj Sen founded the city of Gwalior in his name.[2]
Topography[]

Layout map of the fortress
The hill fort, conical in shape, is built on a solitary hillock. The rock formations in the fort hill and in the Gwalior hill ranges consist of ochreous sandstone, overlaid by basalt. The rock formations of hill fort though a horizontally placed strata, forms almost a perpendicular precipice. The fort hill (342 feet (104 m) at the highest point) has a length of about 1.5 miles (2.4 km) and an average width of about 300 yards (270 m).[3] A small river Swarnrekha flows close to the palace.
History[]

Panoramic view of Gwalior Fort.
Early history[]
The fort was ruled by several Rajput kings. The earliest dating of the fort is quoted to a publication of the Government of India on Gwalior, which traces it to an inscription of 525 AD in a Sun temple, which is said to have been built by the Hun (Huna) emperor Mihirakula (Sveta Huna ruler in 510 AD during the reign of Huns in India).[4]
The Chaturbhuj temple is a Vishnu) on the way to the fort, dated to 875 AD, which has close identity with the Teli-Ka-Mandir, which is also dated to the 8th century. This temple is notable for the earliest known recording of the number zero.[5]
Kacchawaha Pal Dynasty[]
Historical research has dated construction of the fort to 727 AD (legend puts it as 275 AD) by a local chieftain named Surya Sena Kacchawaha, who was from a village Sihonia about 12 miles from the fort. On a hunting expedition once Surajsen met a hermit Gwalip (also called 'Galava' in some accounts) who gave him water and told him of a cure for his diseases from the water of a reservoir nearby which is called Surajkund now.
From Suraj Pal, the founder of the dynasty to Budha Pal the last of his line there were 84 kings who reigned during a period of 989 years under the patronymic of Pal. The son of Budha Pal took the name of Tej Karan and the time had now arrived for the prophecy of the Saint Gwalpa, who had said that lineage of Suraj Pal would continue as long they used the patronym 'PAL'.
Ran Mul the Chief of Amber (Jaipur) had a daughter who was married to Tej Karan of Gwalior and brought along with her horses, elephants and other valuables as dowry. Tej Karan was offered succession to the throne of Amber on condition that he consents to make Amber his home as the reigning sovereign. He accepted the offer as the State of Gwalior at that time was less in value and influence than that of Amber. During his absence from Gwalior the affairs were managed by Ram Deva Pratihar who after two years of successful administration became the de facto ruler of Gwalior. Thus the rule was transferred from the Pal dynasty to the family of Pratihars.
Pratihar Rulers at Gwaliorr[]
The following is list of Pratihar rulers at Gwalior:
- Pramal Dev # Salam Dev
- Bikram Dev
- Ratan Dev
- Shobhang Dev
- Narsinh Dev
- Pramal Dev
Turkic Conquest[]
In 1023 AD Mahmud of Ghazni attacked to capture the fort but was repulsed. In 1196 AD, after a long siege, Qutubuddin Aibak. the first Turkic Sultan of Delhi Sultanate took over the fort but he lost it in 1211 AD. It was reconquered in 1231 AD by Sultan Iltumish, the Turkic slave dynasty ruler of Delhi Sultanate. When Timurlane invaded Delhi and created anarchy in the region, Narasingh Rao, a Jaina chieftain captured the fort.
Tomar Rulers[]
The Tomars ruled Gwalior from 1398 to 1505 when they were defeated by Ibrahim lodhi.[6] The best known of them was Man Singh (1486–1516)who built the Man Mandir palace.
Two Rajput brothers of the Tanwar clan of Rajputs named Parmal Deva(Veer Singh) and Adhar Deva from the village of Esamamola situated in the Perganna of Dandrolee were in the service of the Sultan of Delhi. One night while it was pitch dark and the rain falling in torrents the Sultan happened to be standing at a balcony whence he beheld two soldiers standing on duty whilst the rest of their comrades were fast asleep. Both of them advanced towards the Emperor who on learning that they belonged to the detachment under the command of Sikandar Khan was much pleased with their conduct as evinced by their devotion to their duty. He permitted them to make any request which would be at once granted. They related their story which purported to be that they had always been true to their salt but were unable to serve the State diligently so long as their children were wandering in the jungle for want of a decent home. They concluded their recital in the true Rajput fashion with a request that Gwalior might be given to them as a place of residence for their families.
The Sultan commanded them to be present at the Durbar the next day when their petition would be granted without any further solicitation on their part. The sturdy Rajputs well acquainted with the ways of Oriental Courts represented the difficulties they were sure to encounter in attempting to have access to the Sultan in a formal Durbar. The Emperor however assured them of his good will towards them and when at the appointed hour the two brothers stood at a respectful distance from the Audience Hall the Sultan proving as good as his word summoned them both to his presence and gave them Gwalior as an Inam (Reward). They brought the mandate of the sovereign to the Syads – hereditary charge of the Fortress but these pious gentlemen did not consider it worth their while to pay much attention to the firman that would have deprived them of their hereditary possession.
The two Rajputs however continued their attendance on the Syads very submissively and at last hit on a stratagem to achieve the desired end as they had already ingratiated themselves by their submissive conduct into the favour of the Syads, the latter were asked to a dinner party to be given in their honour at a village named Raneepura whither the unsuspecting descendants of the grandsons of the Arabian Prophet repaired with their whole families. The food mixed with intoxicating drugs was served in the true Oriental style and the guests after partaking heartily of the meal that was to be their last on earth retired to rest in the tents placed at their disposal by their hosts when at a given signal a band of Rajputs who were concealed in a secluded place rushed in with swords in their hands and the poor sleeping innocents were murdered in cold blood for disobeying the mandate of their rightful sovereign.
- Vir Singh(Or Pramal Dev) or Bir Sing Deo AD 1375 (1432 V.S.). a Zamindar of Dandroli, captured fort from a Sayyid King of Gwalior.
- Uddhharan Dev, Brother of VirSingh Dev, ruled for some time.
- Lakshman dev Tomar
- Viramdev AD 1400 (1457 V.S.) s/o Virsingh Dev.
- Ganapati Dev Tomar AD 1419
- Dugarendra (Dungar) Singh AD 1424, consolidated Gwalior as a major power of central India. Built the Ganesha Pole.
- Kirti Singh Tomar AD 1454, Fought with Rana Kumbha of Mewar against Muhommadan Kings of Malwa (Mehmood Khilji).
- Mangal Dev was yougner son of Kirti Singh and had and estate of 120 villages in Dhodri and Amba of Tomargarh, he tried to recapture Gwalior after the fall of Tomars in AD 1516.
- Kalyanmalla Tomar AD 1479
- Man Singh Tomar AD 1486, Musician and father of Dhrupat Gharana. greatest of the Tomar Kings of Gwalior.
- Vikramaditya Tomar AD 1516, AD 1518- Ibrahim Lodhi captured Fort Gwalior.
After him, the local Tomar clan was reduced to the status of a local zamndar.
- Ramshah Tomar AD 1526, Ousted from Gwalior, fought at Haldighati with Maharana Pratap.
- Salivahan Tomar – AD 1576 fought at Haldighati for Maharan Pratap.
Medieval History of Fort[]

Samrat Hem Chandra Vikramaditya, the Hindu emperor of North India. He launched several attacks on rebel Afghans and Mughals from this fort between 1553–1556.
It was only in 1519 that Ibrahim Lodi of the Lodi Dynasty won control of the fort. Subsequent to his death, Mughal emperor Babar manipulated the situation and took control of the fort. But with his son Humayun's defeat at the hands of Sher Shah Suri, the fort came under the reign of theIt was only in 1519 that Ibrahim Lodi of the Lodi Dynasty won control of the fort. Subsequent to his death, Mughal emperor Babar manipulated the situation and took control of the fort. But with his son Humayun's defeat at the hands of Sher Shah Suri, the fort came under the reign of the Suri dynasty. After Sher Shah Suri's death in 1540, his son Islam Shah shifted his capital from Delhi to Gwalior as it was considered safe from the frequent attacks from west. In the year 1553, when Islam Shah died his incumbent Adil Shah Suri appointed the Hindu warrior Hemu also known as Hem Chandra Vikramaditya as the Prime Minister-cum-Chief of Army of his kingdom. Adil Shah himself moved to Chunar as it was considered still safer. Hemu mounted several attacks from this fort to quell the rebellion in various parts of North India against the weak Adil Shah regime. The fort remained very active during 1553–56 as Hemu had fought and won 22 battles continuously, without losing any from this fort. After defeating Akbar's forces at Agra and Delhi in 1556, Hemu established 'Hindu Raj' as a 'Vikramaditya' king, in North India and had his 'Rajyabhishake' or coronation at Purana Quila in Delhi as 'Samrat Hem Chandra Vikramaditya on 7 Oct 1556. The capital was shifted from Gwalior to Delhi once again and was operational from Purana Quila. Suri dynasty.
After Sher Shah Suri's death in 1540, his son Islam Shah shifted his capital from Delhi to Gwalior as it was considered safe from the frequent attacks from west. In the year 1553, when Islam Shah died his incumbent Adil Shah Suri appointed the Hindu warrior Hemu also known as Hem Chandra Vikramaditya as the Prime Minister-cum-Chief of Army of his kingdom. Adil Shah himself moved to Chunar as it was considered still safer. Hemu mounted several attacks from this fort to quell the rebellion in various parts of North India against the weak Adil Shah regime. The fort remained very active during 1553–56 as Hemu had fought and won 22 battles continuously, without losing any from this fort. After defeating Akbar's forces at Agra and Delhi in 1556, Hemu established 'Hindu Raj' as a 'Vikramaditya' king, in North India and had his 'Rajyabhishake' or coronation at Purana Quila in Delhi as 'Samrat Hem Chandra Vikramaditya on 7 Oct 1556. The capital was shifted from Gwalior to Delhi once again and was operational from Purana Quila.
Then Akbar captured the fort and made it a special prison for important prisoners. In this prison fort in the Mughal Dynasty period, there was a saga of several unfortunate royal prisoners who were put to death; notably among them were: Akbar confining his first cousin Kamran here and subsequently putting him to death; Aurangzeb imprisoning his brother Murad and later killing him; similarly Aurangzeb had his brother Dara Shikoh's sons, Suleman and Sepher Sheko, executed here.[7] 6th.Guru of Sikhs, Guru Hargobind Sahib Ji,by Jahangir in memory of which Gurudwara (Sikh Temple) Data Bandi Chodd is situated in the Gwalior Fort.
Rana Jat Rulers[]

An old painting by Edwin Lord Weeks showing The Maratha, Maharaja of Gwalior leaving the fort from the Hathi Pol or Elephant door.
The Jat people also briefly ruled at Gwalior Fort. Following the decline of Mughal Empire, the Gwalior Fort was usurped by Gohad dynasty by a Jat Rana King.[7] The Jat rulers Maharaja Bhim Singh Rana (1707–1756) and Maharaja Chhatar Singh Rana (1757–1782) occupied the Gwalior Fort thrice:
- 1740 to 1756 by Maharaja Bhim Singh Rana,[8]
- 1780 to 1783 by Maharaja Chhatra Singh Rana.[12]
Maratha Rule[]
In 1736, Maharaja Bhim Singh Rana, the Jat king won over Malwa and the Gwalior fort by defeating the Marathas and held the fort from 1740 to 1756. In 1779, it was won by the Scindia clan of the Maratha Empire, who stationed a garrison here. But it was usurped by the East India Company. But in August 1780, the control went to Chhatar Singh, the Rana of Gohud who defeated the Marathas. In 1784, Mahadji Sinde, Commander of Maratha Empire, once again recovered the fort. There were frequent changes in the control of the fort between the Scindias and the British between 1808 and 1844. However, in January 1844, after the battle of Maharajpur, the fort finally came under the control of the Scindias, more as protectorate of the British government.[13]
History during the Indian Rebellion of 1857[]
After being driven from Jhansi and Kalpi, on 1 June 1858 Rani Lakshmi Bai and a group of Maratha rebels captured the fortress city of Gwalior from the Scindia rulers, who were British allies. There was no looting, other than from Sindia's treasury to pay the rebel troops. The rebels now wasted time celebrating and proclaiming the renewed rebellion.
The Central India Field Force under General Hugh Rose quickly advanced against the city and besiege the fort. In the battle that ensued on 16 and 17 June 1858, Rani Lakshmibai led the troops of Jhansi and the remaining Gwalior forces to defend the mountain passage to the fort and the city of Gwalior. The Rani died on 17 June, the second day of the Battle of Gwalior probably killed by a carbine shot from the 8th Hussars, according to the account of three independent Indian representatives. The Company forces recaptured Gwalior within the next three days.
Structures[]
The fort and its premises are well maintained and have many historic monuments, Buddha and Jain temples (of 11 shrines,all are Jain temples) and palaces, out of which the famous are the Man Mandir palace, the Gujari Mahal (now an Archeological Museum), the Jahangir Mahal, the Karan Palace and the Shahjahan Mahal."Temples of Gwalior". Kamats potpourri. http://www.kamat.com/kalranga/mp/gwalior.htm. Retrieved 24 October 2009.

The main entrance is known as the Hathi Pul ('Elephant Gate'), and leads into the Man Mandir palace, built in the 15th century.
The fort, which has a striking appearance, has been built on the long, narrow, precipitous hill called Gopachal. The fort spreads over an area of 3 square kilometres (1.2 sq mi). The fort, 35 feet (11 m) in height, is built over massive sandstone rocks. The fort wall is built all along the edge of the hill, though of uniform height, presents an irregular appearance due to the topography of the land over which it has been built. It has two main access gates – one from the North East and the other on the South West. The fort rampart is laid all along the periphery of the hill connected by six towers or bastions. It is approached through the north east through a lengthy access ramp. The main entrance or gate to the fort, called the Hathi Pul (means "elephant gate" as elephants could pass through this gate), is accessed after passing through six other gates. Apart from the Hathi Pul gate to the Palace, there is another large ornate gate, known as the Badalgarh Gate. The Man Mandir palace or the citadel is located at the northeast end of the fort. Its construction is dated to the 15th century but it was refurbished in 1648. The fort precincts also have many monuments such as palaces, temples and water tanks. The water tanks or reservoirs created in the precincts of the fort could provide water supply to a 15,000 strong garrison, which was the estimated requirement of manpower to secure the fort. On the approach from the southern side, intricately carved rock cut temples of 21 Jain thirthankaras are seen set deep into the steep rock faces. One such statue of 40 feet (12 m) height, identified as that of Parswanath, the 23rd Jain thrithankara (or saint), escaped demolition ordered by Babar since he lost control of the fort."Main entrance & Man Mandir, Gwalior Fort". British Library on line gallery. http://www.bl.uk/onlinegallery/onlineex/apac/photocoll/m/019pho000000027u00068000.html. Retrieved 24 October 2009."Gateway in the Fort at Gwalior". British Library on line gallery. http://www.bl.uk/onlinegallery/onlineex/apac/photocoll/g/019pho000001003u01421000.html. Retrieved 24 October 2009.

 Man Mandir
The prison dungeon is also located below this palace where many royal prisoners of the Mughal dynasty were incarcerated and killed.
Man Mandir
The prison dungeon is also located below this palace where many royal prisoners of the Mughal dynasty were incarcerated and killed.
The palace grounds have witnessed atrocities committed by Mughal emperors. Aurangzeb, initially, imprisoned his brother Murad at this fort and later killed him on the reasons of treason. The name of the fort is also linked to the practice of sati (voluntary burning to death of women of the harem at a funeral pyre) at the 'Jauhar Kund Palace' where sati was performed by the womenfolk of the royal family when the king of Gwalior was defeated in the year 1232 AD.
- Hathi Pul

|

|
| The Gate to Gwalior Fort | Hathi Pol Gate to Man Mandir Palace, |
The Hathi Pol Gate (or Hathiya Paur) is the main gate in the fort leading to the Man Mandir palace built by Man Singh. It is the last gate at the end of a series of seven gates. It is named after a life-sized statue of an elephant (hathi) that once adorned the entrance to the gate. The gate built in stone on the south-east corner of the palace has cylindrical towers. The towers are crowned with cupola domes. Carved parapets link the domes."The Gate, Gwalior For". British Library on line gallery. http://www.bl.uk/onlinegallery/onlineex/apac/photocoll/t/019pho000000027u00069000.html. Retrieved 24 October 2009."Hathi Pol Gate, Man Mandir Palace, [Gwalior"]. British Library on line gallery. http://www.bl.uk/onlinegallery/onlineex/apac/photocoll/h/019pho0000094s2u00004000.html. Retrieved 24 October 2009.

|

|
| Mythological statue guarding the palace | Gujari Mahal as viewed from the fort |
Gujari Mahal museum
Gujari Mahal, a palace that was built by Raja Man Singh for love of his wife Mrignayani, a Gujar princess, because she demanded a separate palace for herself with regular water supply through an aqueduct structure built from a nearby river source called the Rai River. This mahal is well maintained now as it has been converted into an archaeological museum. The rare artefacts on display at the museum are the Hindu and Jain sculptures dated to 1st century BC and 2nd century BC, miniature statue of Salabhanjika (shown only by special permission), Terracotta articles and replicas of frescoes seen in Bagh Caves.
- Teli ka Mandir temple
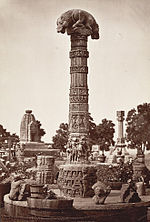
|

|
| Sculptures near Teli Mandir in the fort | Gate of Teli Mandir in Gwalior fort |

Teli-ka-Mandir
The Teli-ka-Mandir, or "Oilman’s Temple" or 'Oil Pressers temple" is inferred to have been built in the 8th century, but 11th century has also been mentioned. Based on the sculptures and ornamentation in the two temples, Louis Frederic, an archaeologist, has inferred that the two are 8th-century shrines. It is considered the oldest monument in the fort, which presents a unique blend of various Indian architectural styles (fusion of south Indian and North Indian styles) and is called a Brahmanical sanctuary. Basically, it has an unusual configuration: shrine-like in that it has a sanctuary only; no pillared pavilions or mandapa; and a Buddhist barrel-vaulted roof on top of a Hindu mandir. Buddhist architectural influence has been identified on the basis of Chitya type of hall and elegant torana decorations at the entrance gate. It was refurbished in 1881–83 with garden sculpture. In plan, it is a rectangular structure. It has a tower built in masonry, in nagari architectural style with a barrel vaulted roof, 25 metres (82 ft) in height. In the past, the niches in the outer walls had sculptures installed in them but now have horse shoe arch or gavakshas (ventilator openings) with arched motifs, in north Indian architectural style. The gavaksha design, has been compared to trefoil, a honey comb design with a series of receding pointed arches within an arch that allows a "play of light and shadow". The entrance door has a torana or archway with exquisitely sculpted images of river goddesses, romantic couples, foliation decoration and a Garuda. Diamond and lotus designs are seen on the horizontal band at the top of the arch, which is deciphered as an influence from Buddhist period. It was originally dedicated to Vishnu, but later converted to the worship of Siva."Gate of Teki Mandir, Gwalior Fort". British Library on line gallery. http://www.bl.uk/onlinegallery/onlineex/apac/photocoll/g/019pho0000050s2u00083000.html. Retrieved 24 October 2009. The details of the doorway design has been vividly described by an archaeologist as: The combination of vertical and horizontal bands produces a composition of rectangular shapes-all within one large rectangle surmounted by an elaborate honeycomb design of gavaksa motifs. The vertical bands on either side of the door are simple and restrained, and although the figures have been badly damaged, they still retain their graceful, rhythmical form and movement. The small group of dislike objects immediately above the doorway suggest the finial or crown (damalaka) of an Indo-Aryan Shikhara.
The highest monument in the fort is that of the Garuda, dedicated to the Pratihara Vishnu. This structure considered a fusion of Muslim and Indian architecture is seen close to the Teli-ka-Mandir (see picture). >>This is not the Teli ka makdir, But it was the temple of Lord Shiva. The worshippers used to install a Bell Called in Hindi Taali on the fulfilment of their desire by praying there. Which again Taali was converted to word as Teli ka mander, due to the ignorance of the local people.
- Sahastrabahu temple

|

|
| Sas-Bahu temple | Small Sas Bahu temple |
In the 10th century, with the control of the Gurjara-Pratihara dynasty of Gwalior declining, a regional dynasty called the Kachchhapaghatas started wielding power. During their rule they built several monuments, which included two temples original name was Sahastrabahu(Thousand Hands form of Lord Vishnu) Temple, one small and one large (both are seen but in ruins, but the smaller one is more elegant and better preserved) located adjacent to each other. These temples were initially dedicated to Vishnu. An inscription on the larger of the two temples records its building date to 1093 AD. A unique architectural feature of these pyramidal shaped temples built in red sandstone is that they have been raised several stories high solely with the help of beams and pillars, and with no arches having been used for the purpose. The main temple looks dauntingly sturdy. The stylistic smaller Sahastrabahu temple is a replica of the larger temple.Thorton p. 67"Sas-Bahu temple, Gwalior Fort.". British Library on line gallery. http://www.bl.uk/onlinegallery/onlineex/apac/photocoll/s/019pho0000050s2u00087000.html. Retrieved 24 October 2009."Small Sas Bahu temple, Gwalior Fort.". British Library on line gallery. http://www.bl.uk/onlinegallery/onlineex/apac/photocoll/s/019pho0000050s2u00085000.html. Retrieved 24 October 2009.
Other monuments[]
There are several other monuments built inside the fort area. These are: the Chhatri of Maharajas Bhim Singh and Bhimtal; the Scindia School (initially an exclusive school for sons of Indian princes and nobles), a renowned institution founded by the late Maratha Maharaja Madho Rao Scindia of Gwalior in 1897; the Gurudwara Data Bandi constrcuted in memory of the sixth Sikh Guru Har Gobind.[citation needed]
Gallery[]
References[]
- ↑ "The Remarkable Places to See in Gwalior". The Free Library. http://www.thefreelibrary.com/The+Remarkable+Places+to+See+in+Gwalior-a01073997360. Retrieved 24 October 2009.
- ↑ William Curtis, Fodor, Eugene, 1905 Fodor's India D. McKay., 1971
- ↑ Thorton, pp. 66–67
- ↑ Allen, pp. 203–204
- ↑ "Time Line". http://www.google.com/archivesearch?hl=en&source=hp&q=Gwalior+Fort&um=1&ie=UTF-8&scoring=t&ei=Yk3iSrzjA4biNdyiuK4B&sa=X&oi=timeline_result&ct=title&resnum=15&ved=0CC0Q5wIwDg. Retrieved 24 October 2009.
- ↑ Memoirs on the History, Folk-Lore, and Distribution of the Races of the North Western Provinces of India; being an amplified Edition of the original: Supplemental Glossary of India Terms By the late Henry M. Elliot. Edited, revised, and re-arranged by John Beames Henry M. Elliot, Trübner & Company, 1869. p. 163
- ↑ 7.0 7.1 Thorton p. 68-69
- ↑ Dr Natthan Singh (2004) : Jat-Itihas, p. 359
- ↑ An Historical Sketch of the Native States of India', by Col. G B Malleson. Facsimile reprint published by The Academic Press, Gurgaon, 1984.
- ↑ V.S.Krishnan:Madhya Pradesh District Gazetteer, Gwalior
- ↑ ‘Gohad ke jaton ka Itihas’, Dr. Ajay Kumar Agnihotri, Nav Sahitya Bhawan. (New Delhi, Delhi. 1985), p. 29
- ↑ Dr Natthan Singh (2004) : Jat-Itihas, p. 360
- ↑ Thorton p.69-70
- Allen, Margaret Prosser (1991). Ornament in Indian architecture. University of Delaware Press. ISBN 0-87413-399-8. http://books.google.com/books?id=vyXxEX5PQH8C&pg=RA1-PA203. Retrieved 24 October 2009.
- Thorton, Edward (1854). A gazetteer of the territories under the government of the East-India company, and of the native states on the continent of India, Volume 2, A Gazetteer of the Territories Under the Government of the East-India Company, and of the Native States on the Continent of India. Wm. H. Allen & Co.. http://books.google.com/books?id=3DcoAAAAYAAJ&pg=RA1-PA68#v=onepage&q=&f=false. Retrieved 24 October 2009.
Further reading[]
- Tillotson, G.H.R (1987) (Hardback). The Rajput Palaces – The Development of an Architectural Style (First ed.). New Haven and London: Yale University Press. p. 224 pages. ISBN 0-300-03738-4.
| Wikimedia Commons has media related to Gwalior Fort. |
| ||||||||||||||||||||||||||||||||||||||||||||||||||||||||||||||
The original article can be found at Gwalior Fort and the edit history here.


